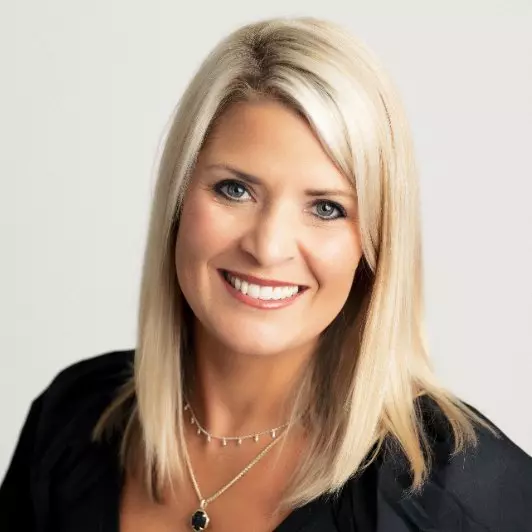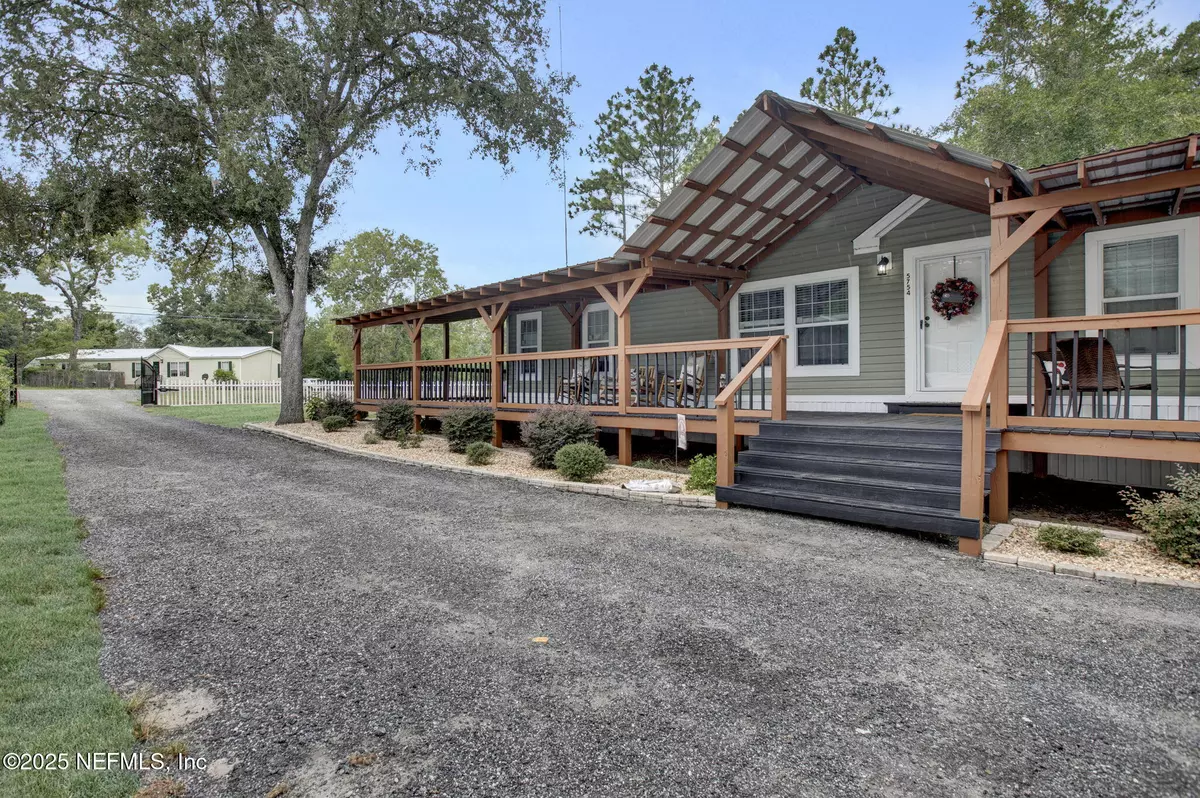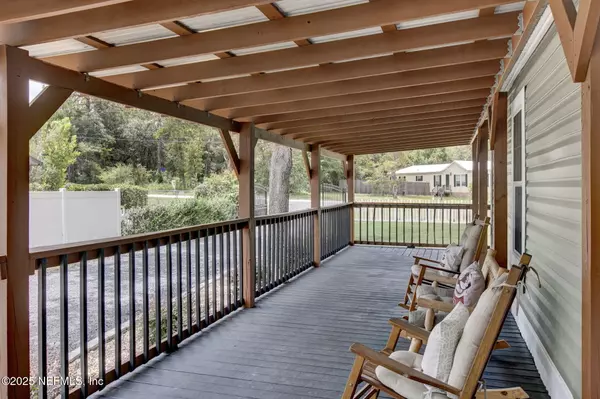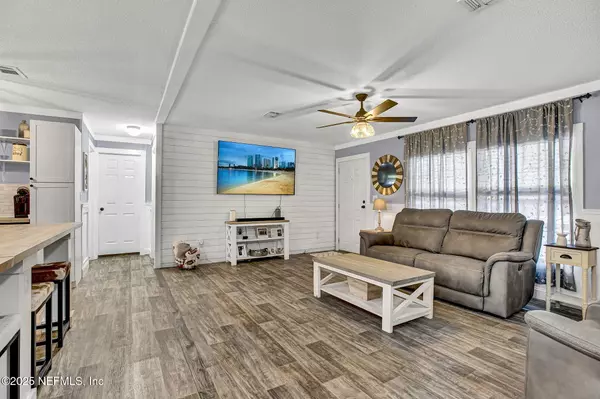$255,000
$265,000
3.8%For more information regarding the value of a property, please contact us for a free consultation.
5754 OVERLOOK DR W Keystone Heights, FL 32656
3 Beds
2 Baths
1,568 SqFt
Key Details
Sold Price $255,000
Property Type Manufactured Home
Sub Type Manufactured Home
Listing Status Sold
Purchase Type For Sale
Square Footage 1,568 sqft
Price per Sqft $162
Subdivision Silver Sands Estates
MLS Listing ID 2103136
Sold Date 10/29/25
Bedrooms 3
Full Baths 2
HOA Y/N No
Year Built 2022
Annual Tax Amount $3,020
Lot Size 0.360 Acres
Acres 0.36
Property Sub-Type Manufactured Home
Source realMLS (Northeast Florida Multiple Listing Service)
Property Description
Welcome to Your Dream Home!
This beautifully updated 3-bedroom, 2-bathroom home offers the perfect blend of comfort, functionality, and outdoor charm. The heart of the home is a stunningly remodeled kitchen, complete with a spacious island and modern laminate flooring that flows seamlessly throughout the main living areas.
The generously sized master suite features a luxurious en-suite bathroom with a large soaking tub and separate shower — your personal retreat after a long day.
Step outside and take in the serene surroundings from your incredible wraparound porch — the perfect spot to enjoy your morning coffee while watching local wildlife.
This property also includes a fully wired 12x12 ''she shed'' — ideal for hobbies, a home office, or creative space — and a 20x25 detached garage/workshop with electricity, ample room for parking, and additional workspace.
With plenty of space for all your toys and tools, this home offers the lifestyle you've been looking for!
Location
State FL
County Clay
Community Silver Sands Estates
Area 151-Keystone Heights
Direction South on Blanding, Left on 315C, Right on 214, Right on Silver Sands, Left on Overlook
Rooms
Other Rooms Shed(s)
Interior
Interior Features Ceiling Fan(s), Kitchen Island, Pantry, Primary Bathroom -Tub with Separate Shower, Split Bedrooms
Heating Central
Cooling Central Air
Flooring Laminate
Exterior
Parking Features Other
Fence Privacy, Vinyl
Pool Above Ground
Utilities Available Cable Available, Electricity Available, Water Available
Roof Type Shingle
Porch Wrap Around
Garage No
Private Pool Yes
Building
Sewer Septic Tank
Water Well
New Construction No
Others
Senior Community No
Tax ID 14082300153700800
Acceptable Financing Cash, Conventional, FHA, VA Loan
Listing Terms Cash, Conventional, FHA, VA Loan
Read Less
Want to know what your home might be worth? Contact us for a FREE valuation!

Our team is ready to help you sell your home for the highest possible price ASAP
Bought with EXPLORE REALTY INC.






