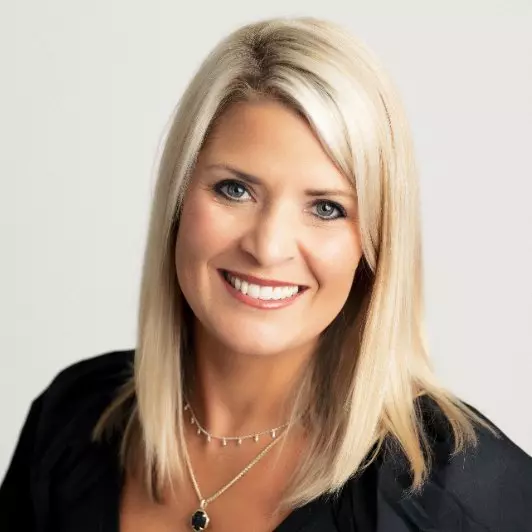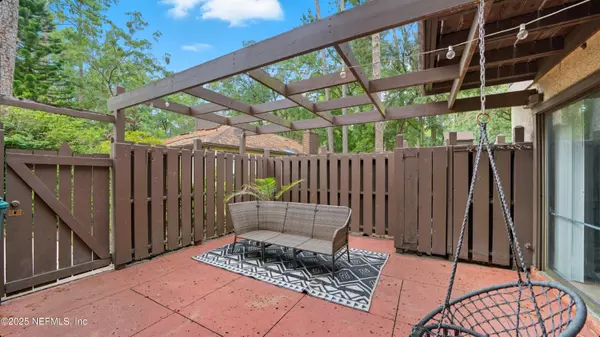$195,000
$195,000
For more information regarding the value of a property, please contact us for a free consultation.
10441 BIGTREE CIR W Jacksonville, FL 32257
2 Beds
3 Baths
1,424 SqFt
Key Details
Sold Price $195,000
Property Type Townhouse
Sub Type Townhouse
Listing Status Sold
Purchase Type For Sale
Square Footage 1,424 sqft
Price per Sqft $136
Subdivision Bigtree
MLS Listing ID 2109303
Sold Date 10/31/25
Bedrooms 2
Full Baths 2
Half Baths 1
HOA Fees $340/mo
HOA Y/N Yes
Year Built 1984
Annual Tax Amount $2,389
Lot Size 1,306 Sqft
Acres 0.03
Property Sub-Type Townhouse
Source realMLS (Northeast Florida Multiple Listing Service)
Property Description
Welcome home to this 2/2.5 townhouse with its own private courtyard! All within close proximity to shopping and restaurants. A wood burning fireplace and plenty of storage space, wood-look/life-proof laminate flooring upstairs. HVAC is only 6 year old. The HOA maintains the roof (9 years old) and siding for you while you get to enjoy the community pool and hot tub. You do not want to miss out on this property!
All information pertaining to the property is deemed reliable, but not guaranteed. Information to be verified by the Buyer. Be advised that cameras may exist recording audio and video inside/outside the property, such as ring doorbells. Photos are digitally enhanced and could be altered, please verify.
Location
State FL
County Duval
Community Bigtree
Area 013-Beauclerc/Mandarin North
Direction From I-295, take the Exit for San Jose Boulevard (SR-13). Head south on San Jose Blvd, then turn right onto Big Tree Lane. Continue straight, then turn left onto Big Tree Circle East. The destination will be on your left.
Interior
Interior Features Ceiling Fan(s), Eat-in Kitchen, Guest Suite, Primary Bathroom -Tub with Separate Shower
Heating Central, Electric
Cooling Central Air
Flooring Tile, Vinyl
Laundry Electric Dryer Hookup, In Unit, Lower Level, Washer Hookup
Exterior
Exterior Feature Balcony
Parking Features Assigned, Parking Lot, RV Access/Parking
Fence Privacy, Wood
Utilities Available Electricity Connected, Sewer Connected, Water Connected
Amenities Available RVBoat Storage
Roof Type Shingle
Porch Front Porch
Garage No
Private Pool No
Building
Sewer Public Sewer
Water Public
Structure Type Frame,Stucco
New Construction No
Others
HOA Fee Include Maintenance Grounds
Senior Community No
Tax ID 1560261282
Acceptable Financing Cash, Conventional, FHA, VA Loan
Listing Terms Cash, Conventional, FHA, VA Loan
Read Less
Want to know what your home might be worth? Contact us for a FREE valuation!

Our team is ready to help you sell your home for the highest possible price ASAP






