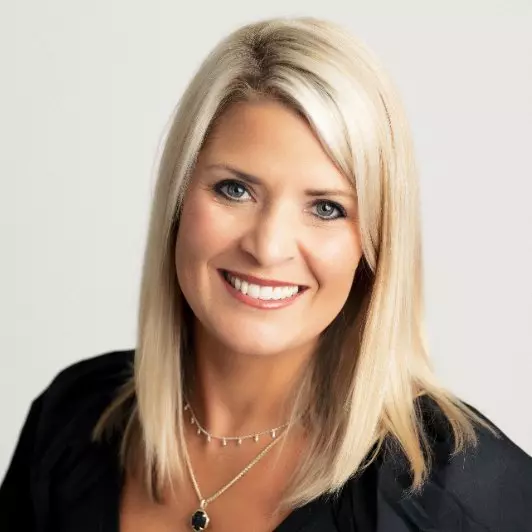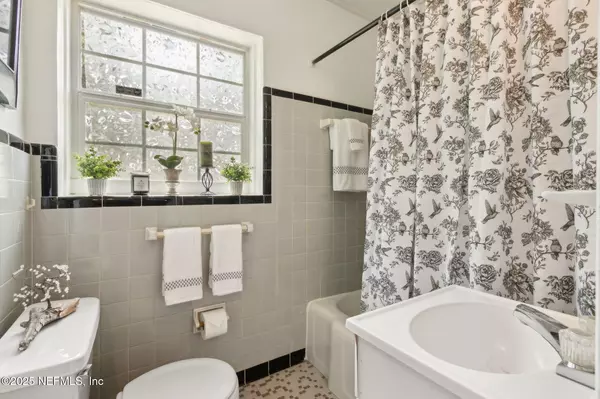$304,900
$314,900
3.2%For more information regarding the value of a property, please contact us for a free consultation.
3307 PONCE DE LEON AVE Jacksonville, FL 32217
3 Beds
2 Baths
1,744 SqFt
Key Details
Sold Price $304,900
Property Type Single Family Home
Sub Type Single Family Residence
Listing Status Sold
Purchase Type For Sale
Square Footage 1,744 sqft
Price per Sqft $174
Subdivision San Jose
MLS Listing ID 2108744
Sold Date 10/21/25
Style Ranch,Traditional,Mid-Century Modern
Bedrooms 3
Full Baths 2
HOA Y/N No
Year Built 1957
Annual Tax Amount $4,589
Lot Size 0.270 Acres
Acres 0.27
Lot Dimensions 85 x 131
Property Sub-Type Single Family Residence
Source realMLS (Northeast Florida Multiple Listing Service)
Property Description
Full of character and charm, this home offers the best of traditional living in the sought after, established area of San Jose. Built in the 1950s, it retains its original mid-century charm while providing the space and comfort families are looking for today. The highlight of the home is the huge family room filled with natural light and overlooking the backyard, offering the perfect spot for relaxing and entertaining. The primary suite includes a private ensuite and double closets, while two additional bedrooms provide flexibility for kids, guests, or a home office. With a spacious yard and mature surroundings, there's plenty of room to garden, play, or simply unwind outdoors. Additionally, enjoy the one block stroll to the serene tree lined setting of Verona Park with playground, benches and room for the kids and pets to run around. Best of all, this home comes with no HOA or CDD fees! Just 5 min walk to excellent schools - The Bolles School, San Jose Episcopal, & San Jose Catholic
Location
State FL
County Duval
Community San Jose
Area 012-San Jose
Direction South on San Jose, turn Left on San Fernando, turn Right on Ponce de Leon, and home is on the left
Interior
Interior Features Breakfast Nook, Eat-in Kitchen, His and Hers Closets, Pantry
Heating Central, Electric
Cooling Central Air, Electric
Flooring Carpet, Tile
Fireplaces Number 1
Furnishings Unfurnished
Fireplace Yes
Laundry Electric Dryer Hookup, Washer Hookup
Exterior
Parking Features Additional Parking
Garage Spaces 1.0
Fence Back Yard
Utilities Available Cable Available, Electricity Available, Electricity Connected, Sewer Available, Sewer Connected, Water Available, Water Connected
Porch Patio
Total Parking Spaces 1
Garage Yes
Private Pool No
Building
Sewer Public Sewer
Water Public
Architectural Style Ranch, Traditional, Mid-Century Modern
New Construction No
Others
Senior Community No
Tax ID 1499030000
Acceptable Financing Cash, Conventional, FHA, VA Loan
Listing Terms Cash, Conventional, FHA, VA Loan
Read Less
Want to know what your home might be worth? Contact us for a FREE valuation!

Our team is ready to help you sell your home for the highest possible price ASAP
Bought with WATSON REALTY CORP






