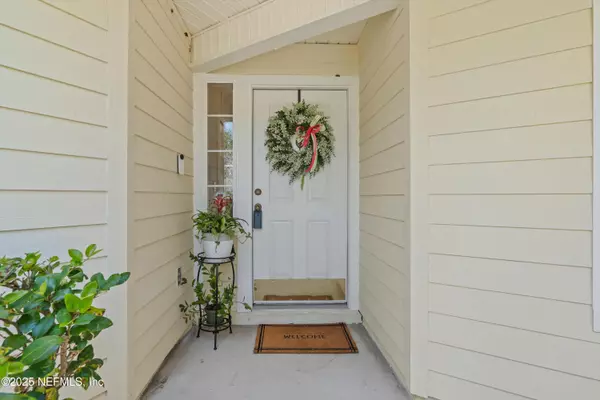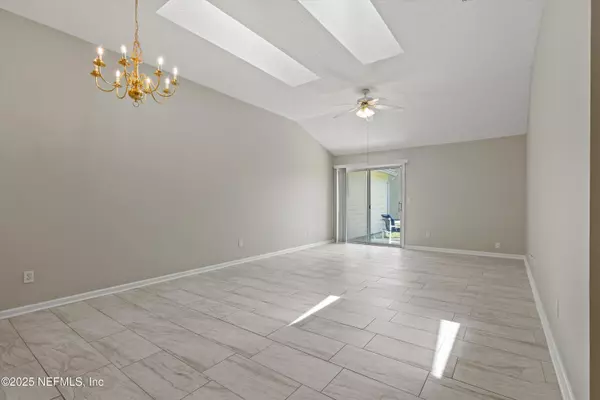$245,000
$245,000
For more information regarding the value of a property, please contact us for a free consultation.
3910 MEADOWVIEW DR N Jacksonville, FL 32225
2 Beds
2 Baths
1,092 SqFt
Key Details
Sold Price $245,000
Property Type Townhouse
Sub Type Townhouse
Listing Status Sold
Purchase Type For Sale
Square Footage 1,092 sqft
Price per Sqft $224
Subdivision Countryside Valley
MLS Listing ID 2101102
Sold Date 09/05/25
Style Other
Bedrooms 2
Full Baths 2
Construction Status Updated/Remodeled
HOA Fees $291/mo
HOA Y/N Yes
Year Built 2001
Annual Tax Amount $3,080
Lot Size 4,791 Sqft
Acres 0.11
Property Sub-Type Townhouse
Source realMLS (Northeast Florida Multiple Listing Service)
Property Description
This charming one-story townhome offers easy living in the desirable Valley at Hidden Hills! The open floor plan features spacious living and dining areas that flow to the kitchen, while the two generously sized bedrooms are set apart to provide added privacy. Fresh interior paint and brand-new carpet in the bedrooms make it move-in ready. A two-car garage provides convenience, and the rear patio is perfect for morning coffee or evening relaxation. Add'l features include ceiling fans, window blinds, and a termite bond (HomeTeam). Enjoy a low-maintenance lifestyle with an association that covers lawn care, exterior building maintenance—including roof repair/replacement, siding and trim painting, tree limb trimming, irrigation, and termite treatment. Located in Countryside at The Valley, this home is close to shopping, golf, and other area attractions. Community amenities include a clubhouse, pools, tennis and pickleball courts, and a playground. Truly a wonderful place to call ''HOME!''
Location
State FL
County Duval
Community Countryside Valley
Area 042-Ft Caroline
Direction From Monument and 295, N. on Monument, L. Harbour Cove (The Valley, across from Hidden Hills Country Club), L. Arbor Lake Dr, L. Meadowview Drive
Interior
Interior Features Breakfast Bar, Ceiling Fan(s), Entrance Foyer, Open Floorplan, Primary Bathroom - Tub with Shower, Vaulted Ceiling(s), Walk-In Closet(s)
Heating Central, Electric
Cooling Central Air, Electric
Flooring Carpet, Tile
Furnishings Unfurnished
Window Features Skylight(s)
Laundry Electric Dryer Hookup, In Garage, Washer Hookup
Exterior
Parking Features Attached, Garage, Garage Door Opener
Garage Spaces 2.0
Utilities Available Cable Connected, Electricity Connected, Sewer Connected, Water Connected
Amenities Available Clubhouse
View Trees/Woods, Other
Roof Type Shingle
Accessibility Accessible Bedroom, Accessible Central Living Area, Accessible Closets, Accessible Common Area, Accessible Entrance, Accessible Hallway(s), Accessible Kitchen, Central Living Area
Porch Front Porch, Patio, Porch, Rear Porch
Total Parking Spaces 2
Garage Yes
Private Pool No
Building
Lot Description Few Trees, Sprinklers In Front
Faces Southeast
Sewer Public Sewer
Water Public
Architectural Style Other
Structure Type Fiber Cement,Frame
New Construction No
Construction Status Updated/Remodeled
Schools
Elementary Schools Don Brewer
Middle Schools Landmark
High Schools Sandalwood
Others
HOA Name Countryside and The Valley
HOA Fee Include Maintenance Grounds
Senior Community No
Tax ID 1606717068
Security Features Security System Owned,Smoke Detector(s)
Acceptable Financing Cash, Conventional, FHA, VA Loan
Listing Terms Cash, Conventional, FHA, VA Loan
Read Less
Want to know what your home might be worth? Contact us for a FREE valuation!

Our team is ready to help you sell your home for the highest possible price ASAP
Bought with WATSON REALTY CORP






