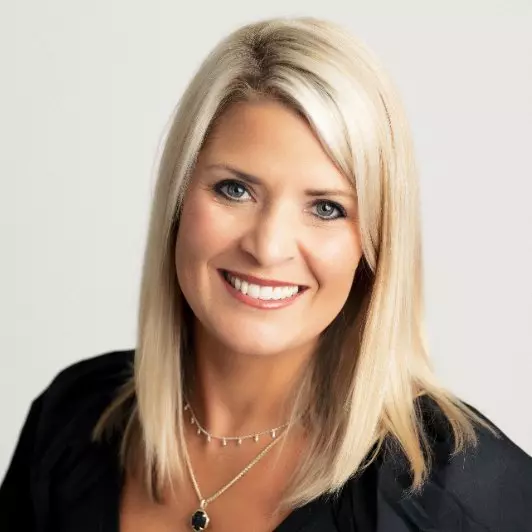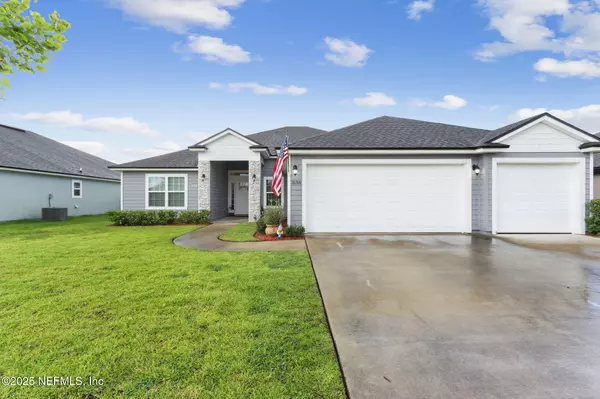$375,000
$395,000
5.1%For more information regarding the value of a property, please contact us for a free consultation.
3158 VIANEY PL Green Cove Springs, FL 32043
4 Beds
3 Baths
2,336 SqFt
Key Details
Sold Price $375,000
Property Type Single Family Home
Sub Type Single Family Residence
Listing Status Sold
Purchase Type For Sale
Square Footage 2,336 sqft
Price per Sqft $160
Subdivision Royal Pointe
MLS Listing ID 2099222
Sold Date 08/22/25
Style Traditional
Bedrooms 4
Full Baths 3
Construction Status Updated/Remodeled
HOA Fees $20/ann
HOA Y/N Yes
Year Built 2022
Annual Tax Amount $4,353
Lot Size 10,018 Sqft
Acres 0.23
Property Sub-Type Single Family Residence
Source realMLS (Northeast Florida Multiple Listing Service)
Property Description
Welcome to your 2022-built dream home in desirable Royal Pointe—no CDD fees! This spacious 4-bedroom, 3-bath beauty offers an upgraded kitchen with abundant counter space and cabinets, perfect for cooking and entertaining. Enjoy an open-concept living, dining, and kitchen area designed for modern living. The dedicated office features elegant French doors for privacy and style.
Step outside to a fully fenced backyard complete with a relaxing hot tub that conveys with the sale. A rare 3-car garage provides ample storage and parking. Don't miss the opportunity to make this move-in-ready home yours!
Location
State FL
County Clay
Community Royal Pointe
Area 163-Lake Asbury Area
Direction Head south on HWY 17, turn right onto CR 220, then left onto Henley Rd. Just before CR 218, turn left onto Royal Pointe Dr., then left onto Vianey Pl. House will be on the left.
Interior
Interior Features Ceiling Fan(s), Guest Suite, In-Law Floorplan, Kitchen Island, Open Floorplan, Pantry, Primary Bathroom -Tub with Separate Shower
Heating Central
Cooling Central Air
Flooring Carpet, Vinyl
Laundry Electric Dryer Hookup, Washer Hookup
Exterior
Parking Features Attached, Garage
Garage Spaces 3.0
Fence Back Yard, Full, Privacy, Wood
Utilities Available Cable Available, Electricity Available, Electricity Connected, Sewer Connected, Water Available
Amenities Available Maintenance Grounds
Roof Type Shingle
Total Parking Spaces 3
Garage Yes
Private Pool No
Building
Sewer Public Sewer
Water Public
Architectural Style Traditional
New Construction No
Construction Status Updated/Remodeled
Others
Senior Community No
Tax ID 28052501011000810
Security Features Smoke Detector(s)
Acceptable Financing Cash, Conventional, FHA, USDA Loan, VA Loan
Listing Terms Cash, Conventional, FHA, USDA Loan, VA Loan
Read Less
Want to know what your home might be worth? Contact us for a FREE valuation!

Our team is ready to help you sell your home for the highest possible price ASAP
Bought with HERRON REAL ESTATE LLC






