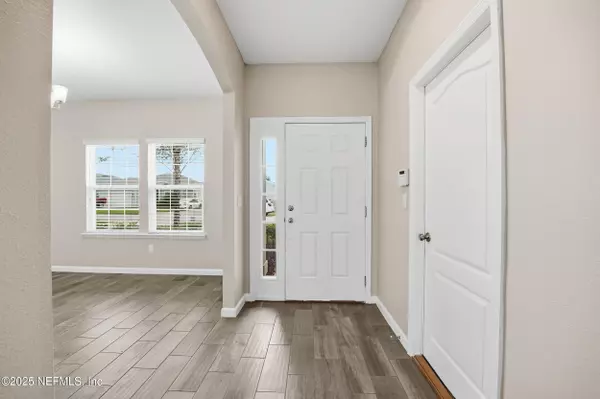
1118 SILVER KING RD Jacksonville, FL 32211
3 Beds
2 Baths
1,723 SqFt
Open House
Sat Nov 01, 12:00pm - 2:00pm
UPDATED:
Key Details
Property Type Single Family Home
Sub Type Single Family Residence
Listing Status Active
Purchase Type For Sale
Square Footage 1,723 sqft
Price per Sqft $211
Subdivision Mill Creek East
MLS Listing ID 2115717
Bedrooms 3
Full Baths 2
HOA Fees $307/Semi-Annually
HOA Y/N Yes
Year Built 2017
Annual Tax Amount $5,549
Property Sub-Type Single Family Residence
Source realMLS (Northeast Florida Multiple Listing Service)
Property Description
Location
State FL
County Duval
Community Mill Creek East
Area 041-Arlington
Direction From Southside Blvd Connector exit onto Regency Square Blvd N, turn Right onto Kendall Dr, Left onto Silver King Rd, your NEW home is on the Left.
Interior
Interior Features Ceiling Fan(s), Kitchen Island, Open Floorplan, Primary Bathroom -Tub with Separate Shower, Walk-In Closet(s)
Heating Central
Cooling Central Air
Flooring Carpet, Tile
Exterior
Parking Features Attached, Garage
Garage Spaces 2.0
Utilities Available Sewer Connected, Water Connected
Amenities Available Trash
Porch Covered, Patio, Screened
Total Parking Spaces 2
Garage Yes
Private Pool No
Building
Sewer Public Sewer
Water Public
New Construction No
Others
Senior Community No
Tax ID 1230285380
Acceptable Financing Cash, Conventional, FHA, VA Loan
Listing Terms Cash, Conventional, FHA, VA Loan
Virtual Tour https://www.zillow.com/view-imx/b1f3a61c-1ecb-4015-8313-ddeeb18bd577?setAttribution=mls&wl=true&initialViewType=pano&utm_source=dashboard






