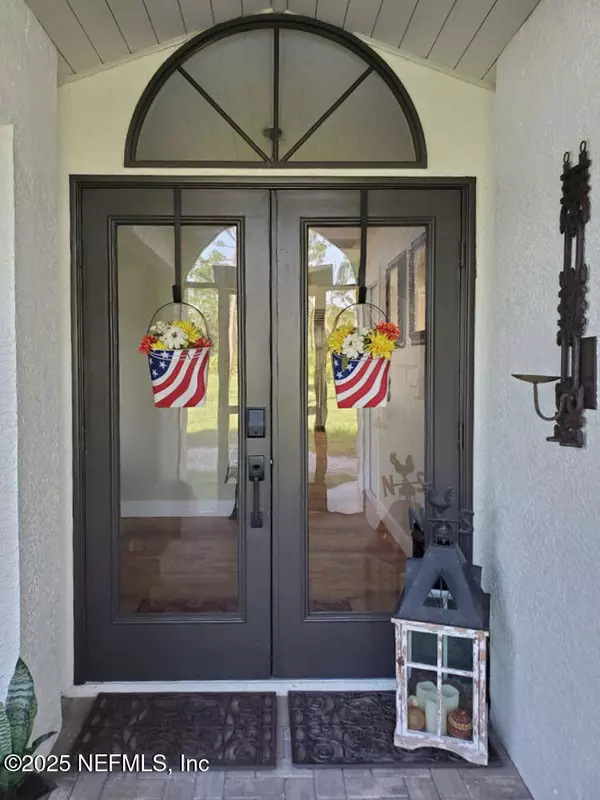
18 RIVERFRONT DR Venice, FL 34293
4 Beds
3 Baths
2,606 SqFt
UPDATED:
Key Details
Property Type Single Family Home
Sub Type Single Family Residence
Listing Status Active
Purchase Type For Sale
Square Footage 2,606 sqft
Price per Sqft $422
Subdivision Metes & Bounds
MLS Listing ID 2115494
Bedrooms 4
Full Baths 3
HOA Y/N No
Year Built 1990
Property Sub-Type Single Family Residence
Source realMLS (Northeast Florida Multiple Listing Service)
Property Description
''Welcome to our Riverfront Home'' is the sign that greets you upon entrance into the beautiful foyer just through the double entry doors. This 4-bedroom riverfront home sits on 2.69 acres with 300 ft of dock and a new 2023 metal roof. Enjoy a heated saltwater pool and spa, new luxury vinyl flooring, impact glass, and a fully remodeled kitchen with granite, copper sink, Sub-Zero fridge, and wine cooler. The spacious primary suite offers three walk-ins, soaking tub, and separate shower. Upstairs, a private guest suite with screened balcony captures stunning water views. Country living just minutes from Wellen Park and Englewood's pickleball courts, with no HOA or CDD fees in this peaceful equestrian community.
Location
State FL
County Sarasota
Community Metes & Bounds
Area 993-Out Of Area-South
Direction From S. River Rd (SR 777) head east on East River Rd, turning right on Myakka Drive, continue as the road curves and changes name to Kimberly Drive, follow it past the fork, then turn left onto Riverfront Drive - the house at 18 Riverfront Dr will be on the right.
Interior
Interior Features Breakfast Nook, Ceiling Fan(s), Entrance Foyer, Vaulted Ceiling(s), Walk-In Closet(s)
Heating Central
Cooling Central Air
Flooring Vinyl
Exterior
Exterior Feature Dock
Parking Features Attached, Garage, Garage Door Opener
Garage Spaces 2.0
Pool In Ground, Salt Water, Screen Enclosure
Utilities Available Cable Connected, Electricity Available
Waterfront Description Navigable Water,Ocean Access,River Front
View River, Trees/Woods
Roof Type Metal
Porch Screened
Total Parking Spaces 2
Garage Yes
Private Pool Yes
Building
Lot Description Many Trees
Faces West
Sewer Septic Tank
Water Well
Structure Type Stucco
New Construction No
Others
Senior Community No
Tax ID 0816010090
Acceptable Financing Cash, Conventional, FHA, VA Loan
Listing Terms Cash, Conventional, FHA, VA Loan






