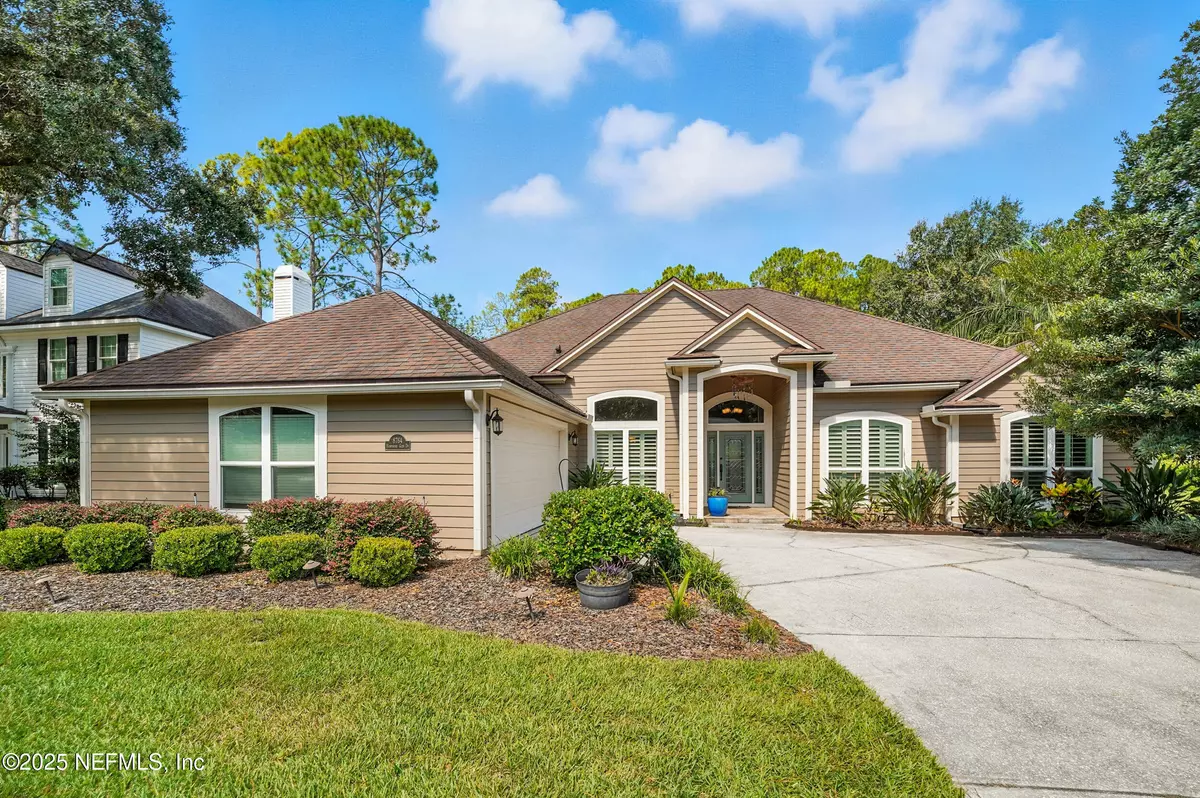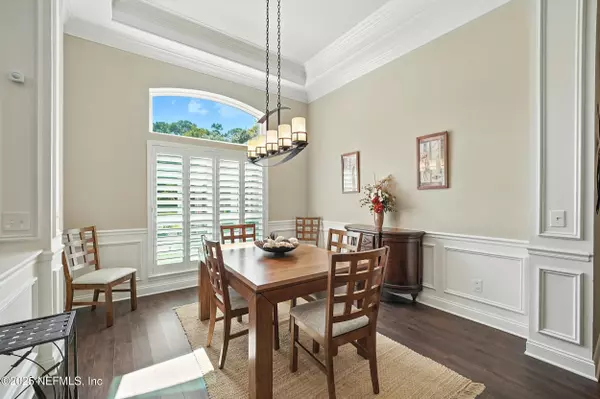
8764 HAMPSHIRE GLEN DR S Jacksonville, FL 32256
4 Beds
3 Baths
2,428 SqFt
Open House
Sat Nov 01, 10:00am - 12:00pm
UPDATED:
Key Details
Property Type Single Family Home
Sub Type Single Family Residence
Listing Status Active
Purchase Type For Sale
Square Footage 2,428 sqft
Price per Sqft $265
Subdivision Hampton Glen
MLS Listing ID 2115441
Style Ranch
Bedrooms 4
Full Baths 3
Construction Status Updated/Remodeled
HOA Fees $1,567/ann
HOA Y/N Yes
Year Built 1992
Lot Size 0.550 Acres
Acres 0.55
Property Sub-Type Single Family Residence
Source realMLS (Northeast Florida Multiple Listing Service)
Property Description
Location
State FL
County Duval
Community Hampton Glen
Area 024-Baymeadows/Deerwood
Direction From Southside Blvd, East on Baymeadows Rd. Right into Hampton Glen. Second Right on Hampshire Glen.
Interior
Interior Features Breakfast Bar, Breakfast Nook, Primary Bathroom -Tub with Separate Shower, Primary Downstairs, Smart Thermostat, Split Bedrooms
Heating Central, Electric
Cooling Central Air
Flooring Vinyl
Furnishings Negotiable
Exterior
Parking Features Additional Parking, Garage
Garage Spaces 2.0
Utilities Available Electricity Connected, Water Connected
Amenities Available Clubhouse
Waterfront Description Pond
View Pond, Protected Preserve
Roof Type Shingle
Porch Patio
Total Parking Spaces 2
Garage Yes
Private Pool No
Building
Sewer Public Sewer
Water Public
Architectural Style Ranch
Structure Type Fiber Cement,Frame
New Construction No
Construction Status Updated/Remodeled
Schools
Elementary Schools Twin Lakes Academy
Middle Schools Twin Lakes Academy
High Schools Atlantic Coast
Others
HOA Name Hampton Glen at Deerwood
HOA Fee Include Security
Senior Community No
Tax ID 1677591935
Acceptable Financing Cash, Conventional, FHA, VA Loan
Listing Terms Cash, Conventional, FHA, VA Loan






