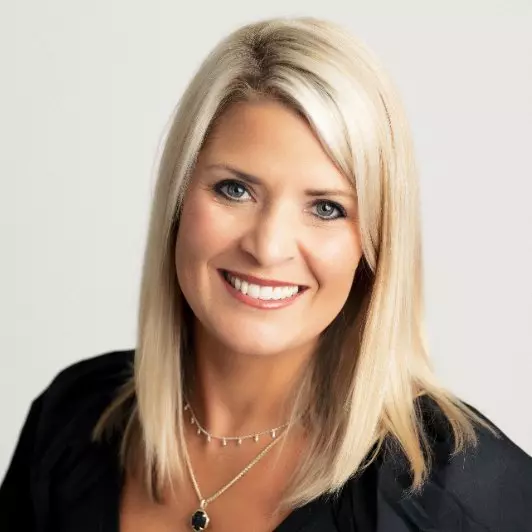
1137 CAPE CHARLES AVE Jacksonville, FL 32233
3 Beds
2 Baths
1,765 SqFt
UPDATED:
Key Details
Property Type Single Family Home
Sub Type Single Family Residence
Listing Status Active
Purchase Type For Sale
Square Footage 1,765 sqft
Price per Sqft $311
Subdivision Oak Harbor
MLS Listing ID 2115428
Style Ranch
Bedrooms 3
Full Baths 2
Construction Status Updated/Remodeled
HOA Y/N No
Year Built 1963
Annual Tax Amount $3,455
Lot Size 9,583 Sqft
Acres 0.22
Lot Dimensions 84 front 110 depth
Property Sub-Type Single Family Residence
Source realMLS (Northeast Florida Multiple Listing Service)
Property Description
Location
State FL
County Duval
Community Oak Harbor
Area 241-North Beach
Direction Head North from Atlantic blvd onto Mayport Rd, Turn left on A1A, Take a left into Oak Harbor then turn right onto Cape Charles Ave. The house will be the fourth on the right. Coming from in town, you will cross the Wonderwood Bridge heading east, Take a right onto A1A, then right into Oak Harbor, and follow the above directions.
Interior
Interior Features Ceiling Fan(s), Open Floorplan, Pantry, Primary Bathroom - Shower No Tub, Primary Downstairs, Smart Thermostat, Split Bedrooms, Walk-In Closet(s)
Heating Central, Heat Pump
Cooling Central Air
Flooring Tile
Furnishings Unfurnished
Laundry Electric Dryer Hookup, In Garage, Washer Hookup
Exterior
Parking Features Garage, Garage Door Opener, Off Street, RV Access/Parking
Garage Spaces 1220.0
Fence Back Yard, Full, Privacy, Wood
Utilities Available Electricity Connected, Sewer Connected, Water Connected
Roof Type Shingle
Porch Covered, Deck, Front Porch, Patio, Porch, Rear Porch, Side Porch
Total Parking Spaces 1220
Garage Yes
Private Pool No
Building
Faces South
Sewer Public Sewer
Water Public
Architectural Style Ranch
Structure Type Block,Concrete
New Construction No
Construction Status Updated/Remodeled
Schools
Elementary Schools Mayport
Middle Schools Mayport
High Schools Duncan Fletcher
Others
Senior Community No
Tax ID 1684970000
Security Features Smoke Detector(s)
Acceptable Financing Conventional, VA Loan
Listing Terms Conventional, VA Loan






