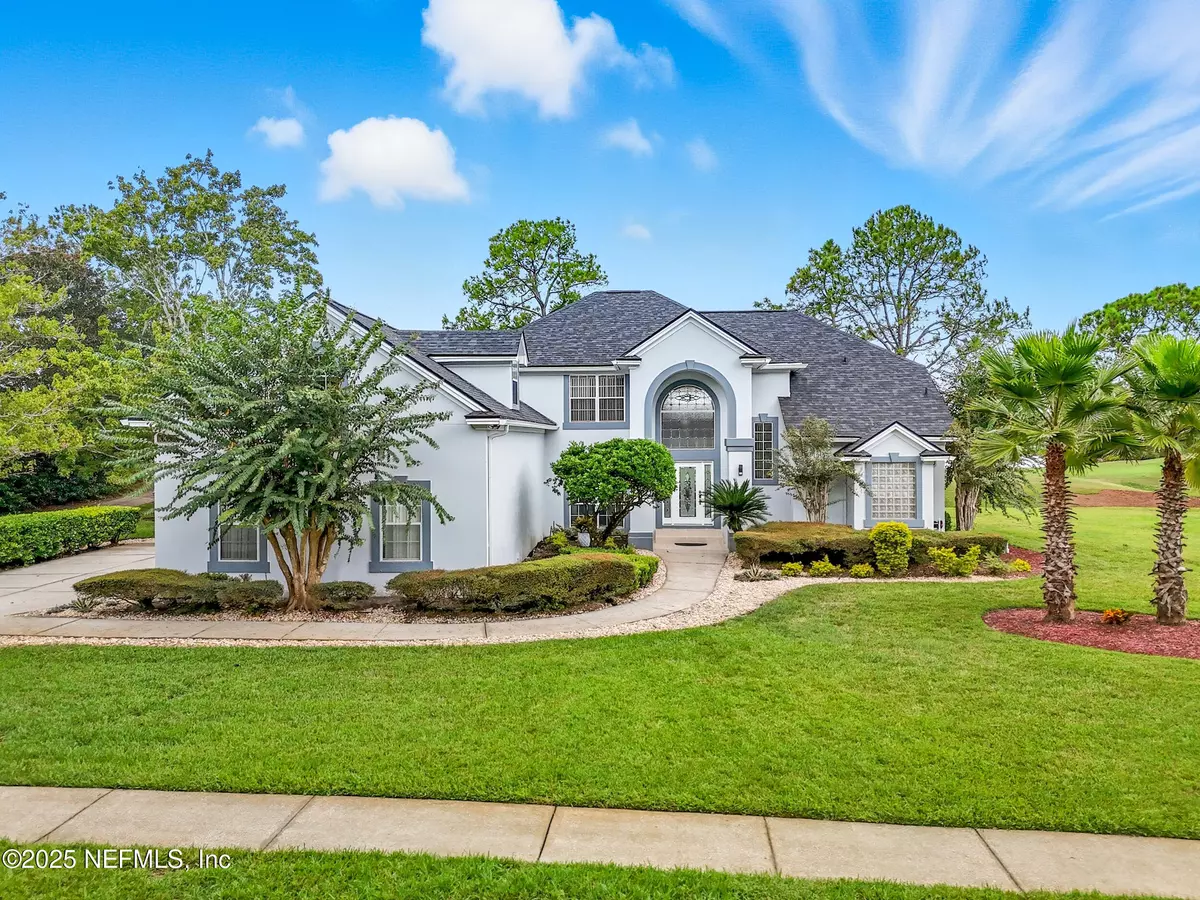
10082 CHESTER LAKE RD E Jacksonville, FL 32256
4 Beds
4 Baths
3,442 SqFt
Open House
Sat Oct 04, 11:00am - 1:00pm
UPDATED:
Key Details
Property Type Single Family Home
Sub Type Single Family Residence
Listing Status Active
Purchase Type For Sale
Square Footage 3,442 sqft
Price per Sqft $225
Subdivision Deercreek Cc
MLS Listing ID 2111903
Bedrooms 4
Full Baths 3
Half Baths 1
HOA Fees $462/qua
HOA Y/N Yes
Year Built 1993
Annual Tax Amount $6,726
Lot Size 0.580 Acres
Acres 0.58
Property Sub-Type Single Family Residence
Source realMLS (Northeast Florida Multiple Listing Service)
Property Description
The updated kitchen features newer quartz countertops, & stainless steel appliances. An eat-in breakfast area opens to the family room, where a cozy fireplace, large windows, & a screened lanai showcase the golf course & magical sunsets. Formal living & dining spaces with tall ceilings provide flexibility, while wainscoting accents in the dining room add a touch of character. Fresh paint inside and out, new blinds, and refreshed bathrooms with Kohler and Moen fixtures complete the crisp, updated look & feel.
The oversized first-floor primary suite is a true retreat with room for a sitting area.. two closets, a double vanity, walk-in shower, and garden tub. Upstairs, a second mini-primary with attached bath joins two additional bedrooms and a full hall bath. The upstairs bedrooms all feature brand-new carpet, giving the space a fresh, inviting feel. An oversized bonus room above the garage provides the perfect flex space, with abundant storage and endless possibilities.
A spacious three-car garage with epoxy flooring offers excellent storage, while the over half-acre lot ensures privacy, space for a future pool, and serene lake and golf course views. A low-cost irrigation well keeps landscaping easy and economical.
Community amenities include a playground, pickleball, tennis, and basketball courts. Optional membership at Deercreek Country Club provides access to the golf course, pool, fitness center, restaurant, and more. Conveniently located minutes from St. Johns Town Center and a short drive to downtown, Mayo Clinic, and the beaches.
This cherished home has been well-loved by the current family, who enjoyed golf outings and gatherings with friends. Now it awaits its next owners to create lasting memories of their own.
Location
State FL
County Duval
Community Deercreek Cc
Area 024-Baymeadows/Deerwood
Direction From I295 exit onto US 1 North, turn Right onto Southside Blvd, turn Right onto Deercreek Country Club, proceed through the gate, turn Left onto Vineyard Lake R N, Turn Left onto Chester Lake Rd N, your NEW Home will be on the Right!
Interior
Interior Features Built-in Features, Ceiling Fan(s), Eat-in Kitchen, Entrance Foyer, His and Hers Closets, Kitchen Island, Pantry, Primary Bathroom -Tub with Separate Shower, Primary Downstairs, Vaulted Ceiling(s), Walk-In Closet(s)
Heating Central
Cooling Central Air
Flooring Carpet, Vinyl
Fireplaces Number 1
Fireplace Yes
Laundry Electric Dryer Hookup, Washer Hookup
Exterior
Parking Features Attached, Garage
Garage Spaces 3.0
Utilities Available Electricity Connected, Sewer Connected, Water Connected
Amenities Available Gated
View Golf Course
Porch Patio, Screened
Total Parking Spaces 3
Garage Yes
Private Pool No
Building
Lot Description On Golf Course
Sewer Public Sewer
Water Public
Structure Type Stucco
New Construction No
Others
Senior Community No
Tax ID 1678012550
Security Features Gated with Guard
Acceptable Financing Cash, Conventional, VA Loan
Listing Terms Cash, Conventional, VA Loan
Virtual Tour https://www.zillow.com/view-imx/609c82ef-fb6f-47a0-b5be-b618d241518c?setAttribution=mls&wl=true&initialViewType=pano&utm_source=dashboard






