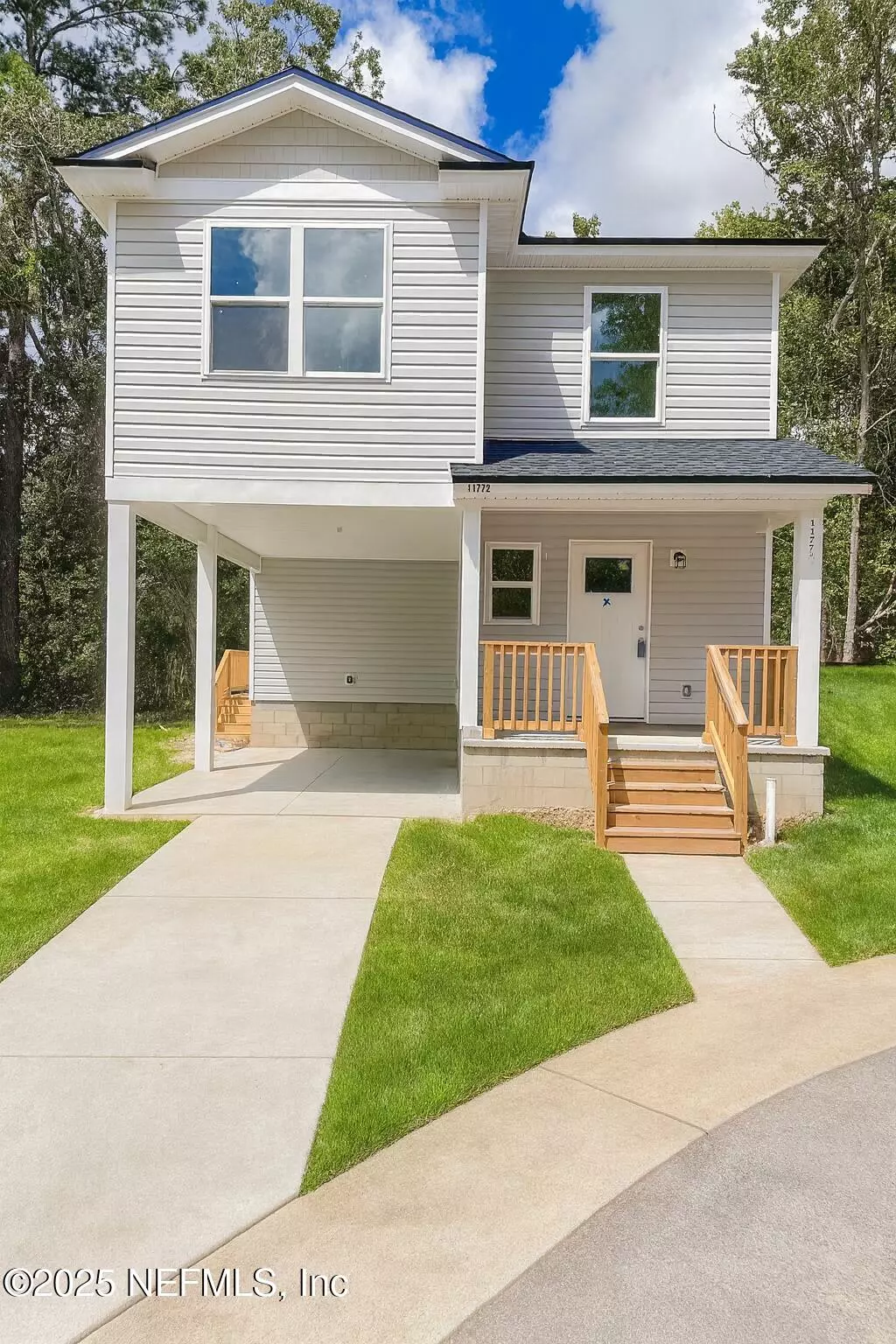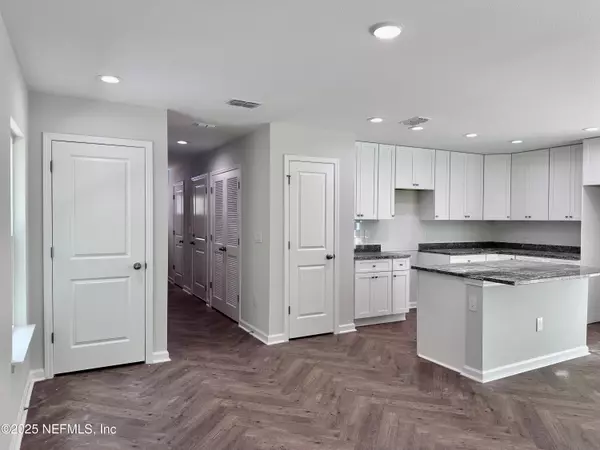
11772 RAVEN DR W Jacksonville, FL 32218
3 Beds
3 Baths
1,426 SqFt
UPDATED:
Key Details
Property Type Single Family Home
Sub Type Single Family Residence
Listing Status Active
Purchase Type For Sale
Square Footage 1,426 sqft
Price per Sqft $210
Subdivision John Broward Grant
MLS Listing ID 2107557
Style Traditional
Bedrooms 3
Full Baths 2
Half Baths 1
HOA Y/N No
Year Built 2025
Lot Size 0.610 Acres
Acres 0.61
Property Sub-Type Single Family Residence
Source realMLS (Northeast Florida Multiple Listing Service)
Property Description
Designed for durability and easy upkeep with 30-year architectural shingles, LED lighting, and tiled bath surrounds. No renovations, no hassle — just steady potential for cash flow or appreciation.
Low-maintenance, high-demand investment — schedule your showing today!
Location
State FL
County Duval
Community John Broward Grant
Area 091-Garden City/Airport
Direction From I-295, take Duval Rd N. Right onto Biscayne Blvd. Right onto Raven Dr. Home is located in the cul de sac.
Interior
Interior Features Breakfast Bar, Eat-in Kitchen, Entrance Foyer, Kitchen Island, Open Floorplan, Pantry, Primary Bathroom - Shower No Tub
Heating Central, Electric
Cooling Central Air, Electric
Flooring Carpet, Vinyl, Wood
Laundry In Unit, Upper Level
Exterior
Parking Features Carport
Carport Spaces 1
Utilities Available Cable Available, Electricity Connected, Sewer Connected, Water Connected
Garage No
Private Pool No
Building
Lot Description Cul-De-Sac, Wetlands, Wooded
Water Public
Architectural Style Traditional
New Construction Yes
Schools
Elementary Schools Biscayne
Middle Schools Highlands
High Schools First Coast
Others
Senior Community No
Tax ID 0197000710
Acceptable Financing Cash, Conventional, FHA, USDA Loan, VA Loan
Listing Terms Cash, Conventional, FHA, USDA Loan, VA Loan






