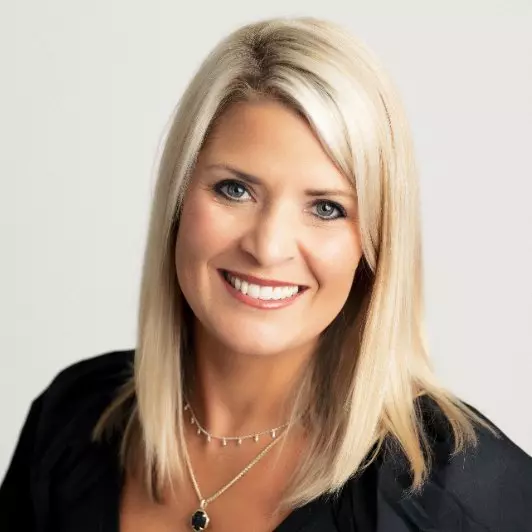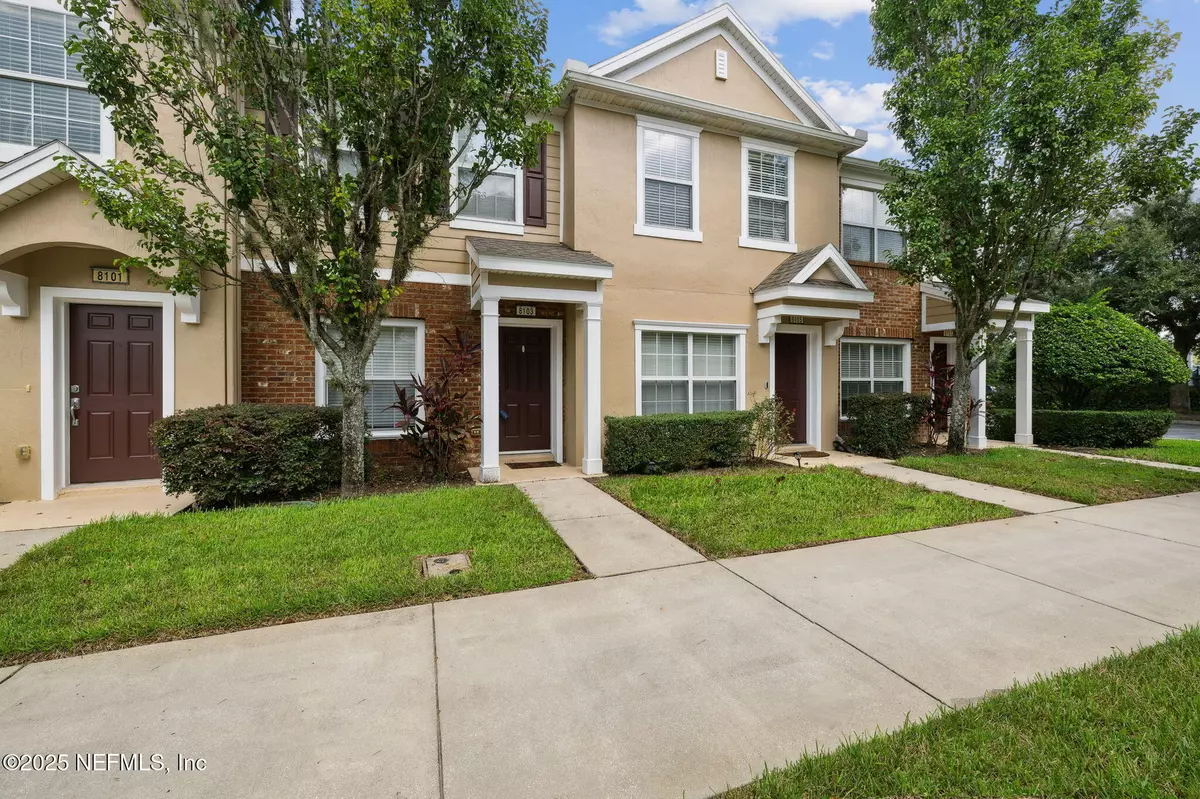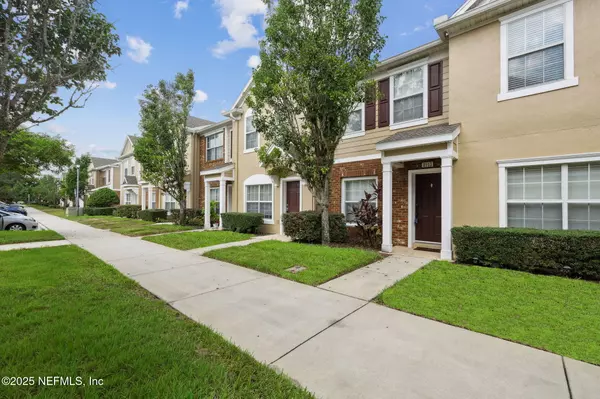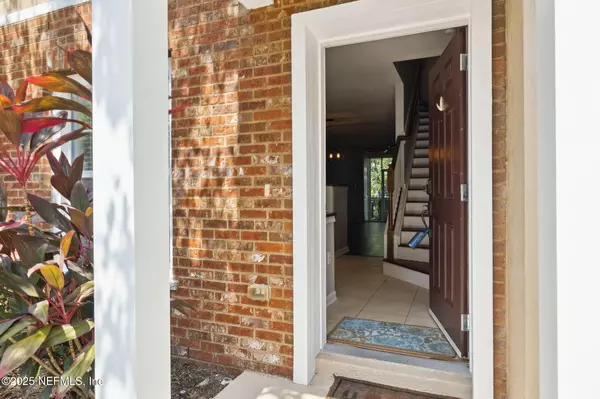
8103 SUMMERGATE CT Jacksonville, FL 32256
2 Beds
3 Baths
1,248 SqFt
UPDATED:
Key Details
Property Type Townhouse
Sub Type Townhouse
Listing Status Active
Purchase Type For Sale
Square Footage 1,248 sqft
Price per Sqft $185
Subdivision Summerfield
MLS Listing ID 2105632
Style Traditional
Bedrooms 2
Full Baths 2
Half Baths 1
Construction Status Updated/Remodeled
HOA Fees $240/mo
HOA Y/N Yes
Year Built 2008
Annual Tax Amount $2,744
Lot Size 1,306 Sqft
Acres 0.03
Property Sub-Type Townhouse
Source realMLS (Northeast Florida Multiple Listing Service)
Property Description
Location
State FL
County Duval
Community Summerfield
Area 027-Intracoastal West-South Of Jt Butler Blvd
Direction FROM 295, E ON BAYMEADOWS, LEFT ON NURSERYFIELDS DR, R ON SUMMERGLEN DRIVE, THROUGH GATE, L ON SUMMERVIEW CIRCLE. JUST BEFORE YOU GET TO THE DUMPSTERS THERE WILL BE GUEST PARKING (NO NUMBERS) ON YOUR RIGHT AND THE SIDEWALK THERE WILL LEAD YOU TO 8103; THRID DOOR ON RIGHT.
Interior
Interior Features Breakfast Bar, Breakfast Nook, Ceiling Fan(s), Eat-in Kitchen, Entrance Foyer, His and Hers Closets, Open Floorplan, Pantry, Primary Bathroom - Tub with Shower, Smart Thermostat, Split Bedrooms
Heating Central
Cooling Central Air
Flooring Tile, Wood
Furnishings Unfurnished
Laundry In Unit, Upper Level
Exterior
Parking Features Assigned, Guest
Utilities Available Cable Available, Electricity Connected, Sewer Connected, Water Connected
Amenities Available Clubhouse
View Trees/Woods
Roof Type Shingle
Porch Covered, Rear Porch, Screened
Garage No
Private Pool No
Building
Sewer Public Sewer
Water Public
Architectural Style Traditional
New Construction No
Construction Status Updated/Remodeled
Schools
Elementary Schools Twin Lakes Academy
Middle Schools Twin Lakes Academy
High Schools Atlantic Coast
Others
HOA Fee Include Maintenance Grounds
Senior Community No
Tax ID 1677465455
Security Features Security Gate
Acceptable Financing Cash, FHA, VA Loan
Listing Terms Cash, FHA, VA Loan






