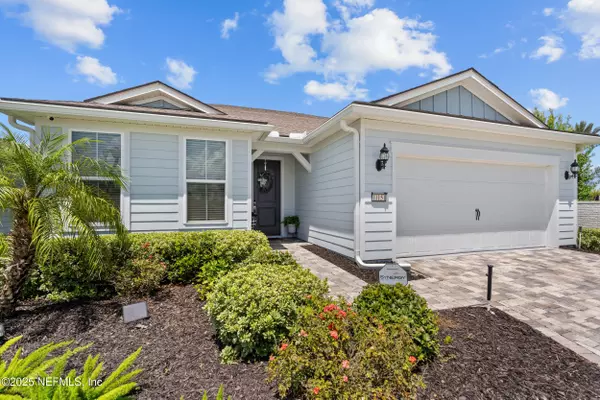11151 KENTWORTH WAY Jacksonville, FL 32256
4 Beds
3 Baths
2,891 SqFt
Open House
Sat Sep 06, 12:00pm - 2:00pm
UPDATED:
Key Details
Property Type Single Family Home
Sub Type Single Family Residence
Listing Status Active
Purchase Type For Sale
Square Footage 2,891 sqft
Price per Sqft $259
Subdivision Monterey Pines
MLS Listing ID 2104245
Style Traditional
Bedrooms 4
Full Baths 3
HOA Fees $296/mo
HOA Y/N Yes
Year Built 2022
Annual Tax Amount $10,963
Lot Size 7,405 Sqft
Acres 0.17
Property Sub-Type Single Family Residence
Source realMLS (Northeast Florida Multiple Listing Service)
Property Description
Enjoy granite counters, stainless appliances, a spacious primary suite, and a peaceful patio retreat. Residents have access to a resort-style clubhouse, pool, and fitness center.
A standout feature is the VA assumable loan, providing a significant financial benefit to a qualified buyer.
Just minutes from shopping, dining, and the interstate, this home has it all. Don't miss this opportunity!
Location
State FL
County Duval
Community Monterey Pines
Area 027-Intracoastal West-South Of Jt Butler Blvd
Direction From Etown pkwy, turn W on city front. At the dead end, take a left onto Town View, take a right onto Kentworth, follow it until the end.
Interior
Heating Central
Cooling Central Air
Exterior
Parking Features Additional Parking, Garage
Garage Spaces 2.0
Utilities Available Cable Connected, Electricity Connected, Sewer Connected, Water Connected
Amenities Available Fitness Center
Total Parking Spaces 2
Garage Yes
Private Pool No
Building
Sewer Public Sewer
Water Public
Architectural Style Traditional
New Construction No
Others
Senior Community Yes
Tax ID 1678710785
Security Features 24 Hour Security,Security Gate
Acceptable Financing Cash, Conventional, FHA, VA Loan
Listing Terms Cash, Conventional, FHA, VA Loan





